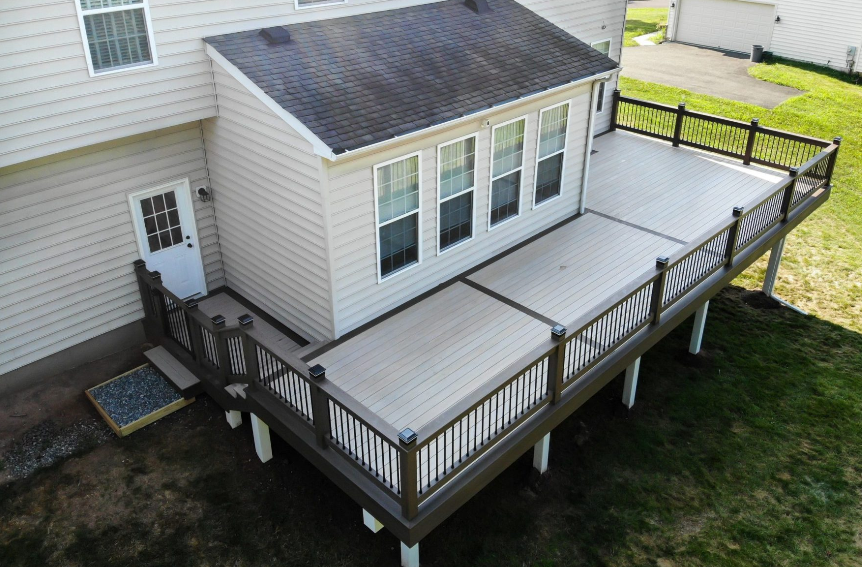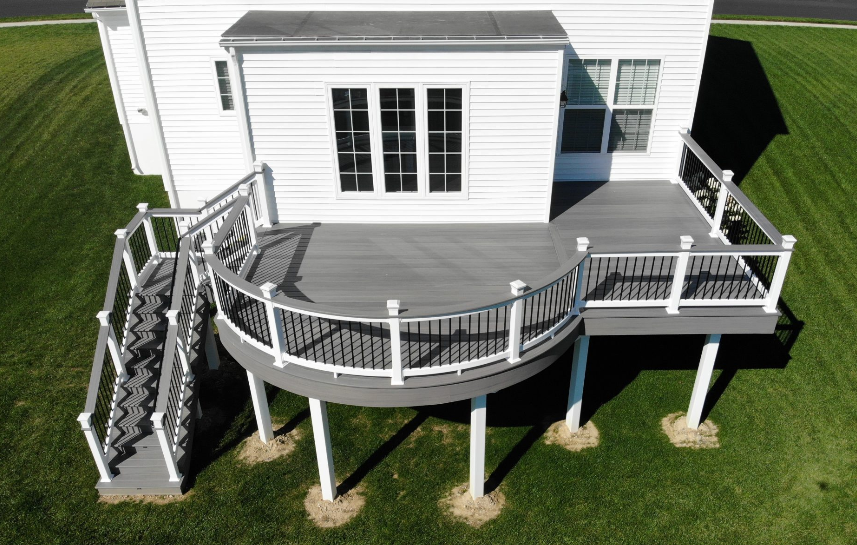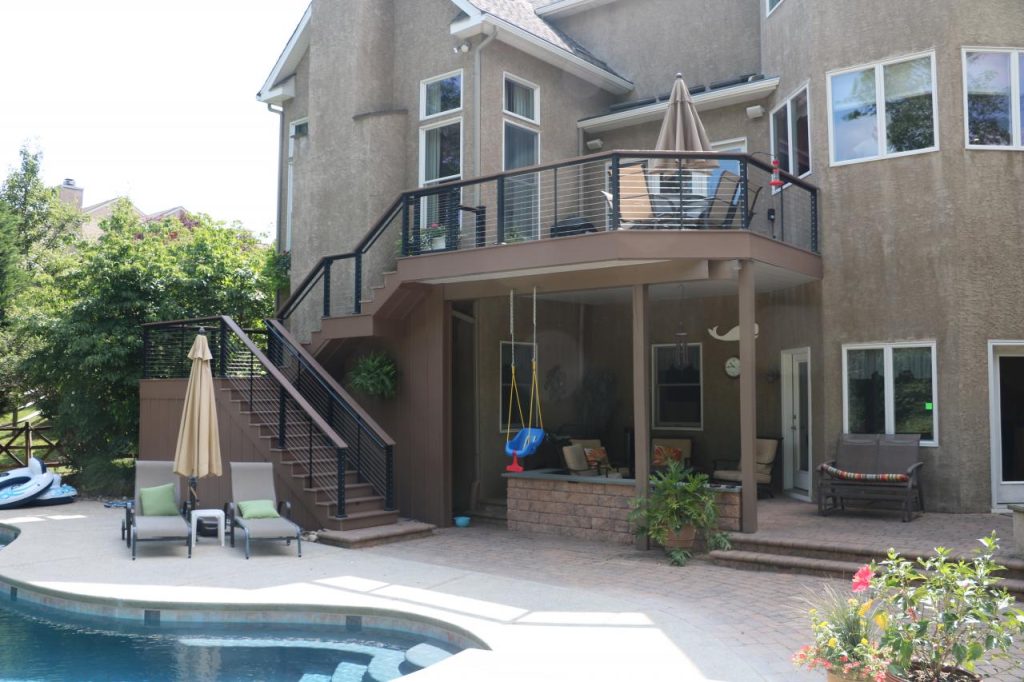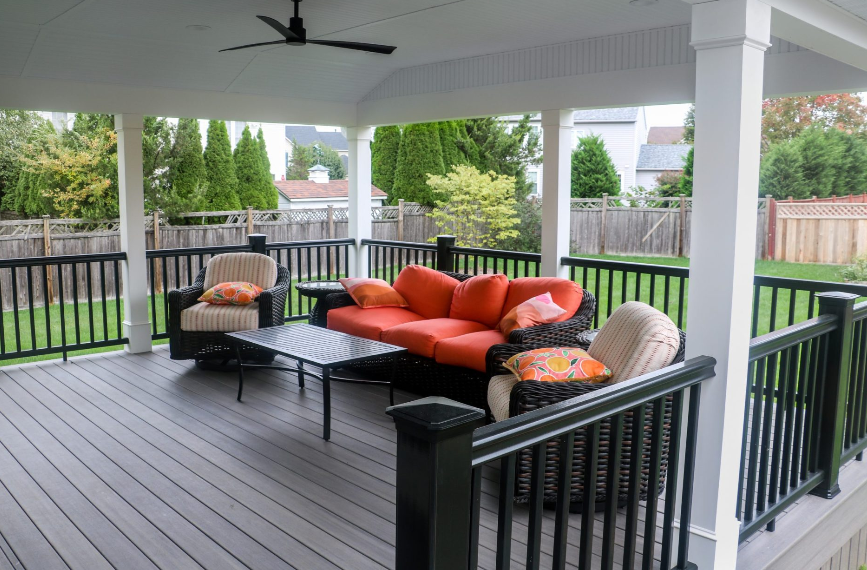The Best Time of Year to Start the Deck Building Process
January 8, 2026When Pennsylvania homeowners are looking to build a new deck for their home, one of the questions they’ll have is when the best time of
When building a new deck, there are several building codes you and your contractors have to follow. The building codes are in place to ensure the deck is safe and durable for use. Pennsylvania follows the Uniform Construction Code (UCC), which aligns with the International Residential Code (IRC) for deck requirements. To ensure you follow the appropriate building codes for your area, check with your local authority for information on specific building permits and guidelines you’ll need to follow. Below are some of the guidelines you will need to follow according to the UCC and IRC to help you understand the building code for a new deck.
If you are building a deck that is at least 30 inches above grade and/or has a roof attached, a building permit is required. If your deck is less than 30 inches above grade, most municipalities will only require a zoning permit. Requiring permits is at the discretion of the municipality, some may require a building permit for decks lower than 30 inches. Check with your local township to find out what permits you’ll need to build a new deck. When applying for a permit, you will need proof of insurance from your contractor and provide the plans for the deck showing the location and depth of post holes, lumber sizes, joist spans, beams, joist hangers, stairs, handrails, and guardrails. Once you are issued a permit, you will need to pay any residential building permit fees.
Any lumber materials used, including plastic composite deck boards, must comply with the standard specification ASTM D7032-21 or its successor. This specification establishes performance ratings and code recognition for wood-plastic composite and plastic lumber deck boards, stair treads, guards, and handrails. These products must be labeled showing they comply with ASTM D7032-21. Any wood used in exterior structural work must be ground contact pressure treated and accurately labeled for this use. The wood must be termite-protected and decay-resistant to ensure the longevity of the deck. Lastly, the wood must have a quality mark on it approved by an inspection agency.

The minimum deck footing depth is 36 inches if the deck is attached to a structure. If the deck is free-standing, footings may not need to be 36 inches deep, but it depends on what your inspector feels is needed. Footings must be installed below the frost line to protect the footings from frost. The footings must be appropriately sized to support the deck’s load, usually 40 pounds per square foot. Decks should be supported on concrete footings to accommodate any loads as the footings shouldn’t put any lateral pressure on the house’s foundation. The size of the concrete footings is based on the tributary area and the soil’s load-bearing value, per Table R507.3.1 in the IRC.
Deck posts must be in accordance with Table R507.4 of the IRC. The minimum size of the posts is 6×6 inches, but they can be 4×4 inches depending on the building codes in your local area. Check with your local building authority to determine the minimum size. The maximum post height for a 6×6 inches post is 18 feet or 10 feet for a 4×4 inches height.

Beams must follow Tables R507.5(1-4) in the IRC, depending on the live load and ground snow load on the deck. The maximum beam span length is 14 feet, but generally for a 40 pounds per square foot live load, the length is around 6 to 8 feet. Beams should be attached to supports and support beams must be utilized to carry heavy loads, transfer vertical loads, and ensure no horizontal displacement. Beam plies are used to strengthen the structure, they must be fastened together with two rows of minimum 10d nails at 16 inches on the center along the edges of the beams. The ends of the beams should have at least 1.5 inches of bearing on wood and metal foundations and 3 inches of bearing on concrete or stone foundations for the beam’s width.
All joists must follow Table R507.6 of the IRC. The maximum deck joist span is 18 feet, depending on the live load and the type of wood you use. The joist span is calculated by multiplying the actual joist span length by the joist span factor. The maximum cantilever of the joists generally stays between 1 and 3 feet, but it also depends on the live load weight and the wood used.
Joist bearings need to be attached to beams and joist hangers, and the joist spacing must be at least 12-16 inches from the center of the joist. Similar to the end of beams, the end of joists should have at least 1.5 inches of bearing on wood and metal foundations and 3 inches of bearing on concrete and stone foundations for the entire joist’s width. If the deck is free-standing, it is not required for it to be on concrete if it consists of joists directly supported on grade for the entire deck.

For decks that have stairs, the width of each stair must be at least 36 inches. The stairs need proper risers, tread dimensions, and handrails. The riser openings of the stairs cannot be more than 4 inches tall. If the stairs are taller than 30 inches above grade, then the rise cannot be more than 7.75 inches. The stair tread depth must be at least 10 inches, but if it is less than 11 inches there must be a 0.75-1.25 inch nosing on each stair to increase safety. Any variations between the risers and treads cannot be more than ⅜ths of an inch.
The handrails of the deck and stairs must be made out of approved treated materials. They need to be rounded so they are easy to grasp and don’t accidentally injure someone. The height of the handrails must be between 34 and 38 inches, measured vertically from the overhang at the edge of the step.

If the deck is over 30 inches above the leveled ground, there must be a guardrail. The guardrail must be at least 36 inches high with 4-inch baluster spacing. There must also be a 4-inch gap between the deck and the bottom rail of the guardrail. Finally, the guardrails cannot be notched where they attach to the deck, as it can weaken the post’s strength and crack the wood.
If the deck will be attached to an exterior wall of the house, it should be anchored to the building accounting for both vertical and lateral loads. Ledger boards must be properly attached to the house and should be 2×8 inches with flashing installed. If you are using cantilever framing methods, the connection to the house should resist any uplift from the live load. The live load on a structure is the variable load like people, furniture, and equipment on the deck. If the deck is not supported by an exterior wall, the structure should be self-supporting.
For hardware, any screws, bolts, washers, nuts, nails, fasteners, and connectors must be corrosion-resistant to increase their longevity. Any nails used need to be threaded so they don’t pop out of the wood when it shrinks from moisture cycling. A major cause of deck failure is not properly installing the ledger boards. To properly install ledger boards, connect them with lag screws or bolts, not nails.
The building codes for a new deck must be complied with – if you have any questions, contact Decks-R-Us’ expert contractors for more information. If you’re ready to start building your new deck, check out our deck options and use our cost calculator to get a price for your deck. Build the best deck for you with Decks-R-Us today!
When Pennsylvania homeowners are looking to build a new deck for their home, one of the questions they’ll have is when the best time of
Raised and second-story decks are becoming more and more popular in Pennsylvania. When you have a raised deck, there will be space underneath it that
A deck is a great way to enhance your outdoor living space, but they do not have to be simple. During the design process, you